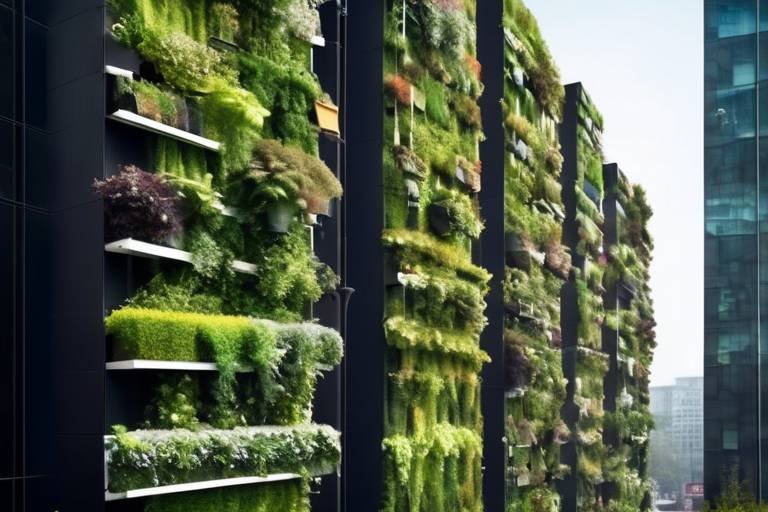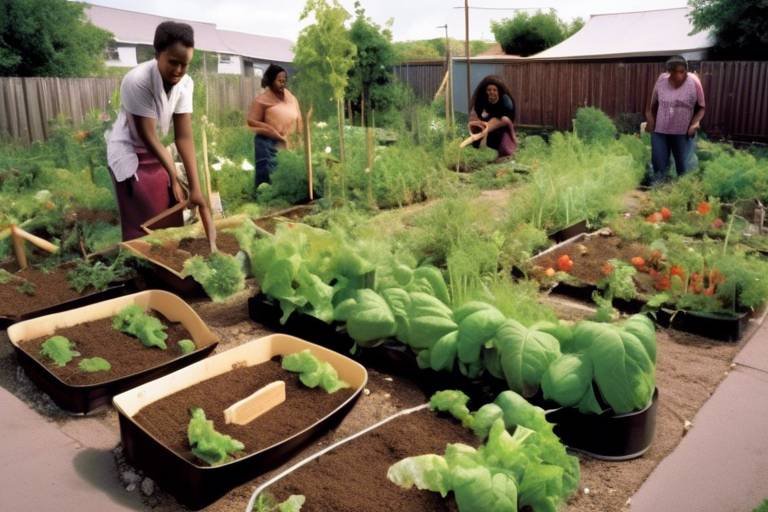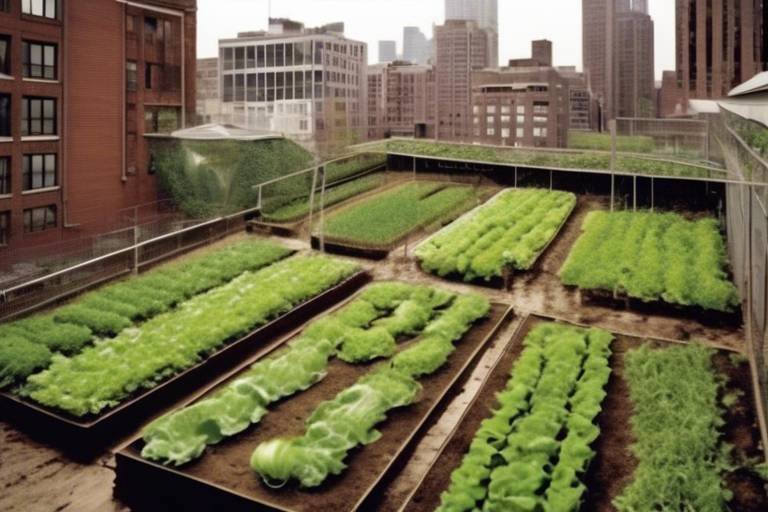The Role of Passive House Design in Urban Sustainability
In a world where urbanization is skyrocketing and the effects of climate change are becoming more apparent, the need for sustainable living solutions has never been more pressing. Enter passive house design, a revolutionary approach that not only promises energy efficiency but also enhances the quality of life in urban settings. Imagine a building that keeps you comfortable year-round without relying heavily on heating or cooling systems. Sounds like a dream, right? Well, this dream is becoming a reality, and it’s transforming the way we think about our cities.
Passive house design is all about creating buildings that are so well-insulated and airtight that they require minimal energy to maintain a comfortable indoor climate. This is achieved through a combination of superior insulation, strategic ventilation, and the use of renewable energy sources. By minimizing energy consumption, passive houses not only reduce utility bills but also significantly lower the carbon footprint of urban environments. This is crucial as cities are responsible for a large portion of global greenhouse gas emissions.
But the benefits extend beyond just energy savings. Picture a neighborhood where every home is designed to be energy-efficient, where the air is clean, and the community feels vibrant and healthy. This is the essence of integrating passive house principles into urban planning. It’s not merely about individual buildings; it’s about fostering a sustainable urban ecosystem that promotes well-being and environmental stewardship.
As we delve deeper into the principles of passive house design, we’ll uncover how these concepts are not just theoretical frameworks but practical solutions that can be implemented in our cities today. From enhancing thermal comfort to improving indoor air quality, passive house design is paving the way for a more sustainable future.

Understanding Passive House Principles
When we talk about passive house design, we’re diving into a world that prioritizes energy efficiency like no other. Imagine a home that feels cozy and comfortable year-round, yet hardly touches your energy bills. That’s the magic of passive house principles! At the heart of this innovative approach are a few core concepts that work together to create buildings that are not only energy-efficient but also incredibly livable.
First off, let’s discuss superior insulation. This is not your average insulation; it’s like wrapping your house in a warm, fluffy blanket. High-quality insulation materials are used to minimize heat loss in winter and heat gain in summer. This means your home stays comfortable without cranking up the thermostat or blasting the air conditioner. Think of it as a thermos for your living space—keeping the warmth in and the cold out!
Next up is airtightness. This principle ensures that your home is sealed tight, preventing unwanted drafts and air leaks. Imagine trying to enjoy a nice cup of coffee on a windy day; if your windows are drafty, it’s going to be a chilly experience. Passive houses use advanced construction techniques and materials to achieve a level of airtightness that significantly reduces energy consumption. In fact, they often achieve an air change rate of less than 0.6 times per hour, which is a remarkable feat!
Ventilation plays a crucial role as well. But don’t worry, we're not talking about stuffy, stale air. Passive houses incorporate mechanical ventilation systems with heat recovery, which means they continuously circulate fresh air while recovering heat from the outgoing stale air. This results in a consistently fresh indoor environment, without sacrificing energy efficiency. It’s like having a breath of fresh air without opening a window!
Now, you might be wondering, how do all these principles translate into real-world benefits? Let’s break it down. The combination of superior insulation, airtightness, and effective ventilation leads to a significant reduction in energy consumption—up to 90% less than conventional buildings! This is a game-changer in urban sustainability, as it not only reduces the demand for energy but also lowers the overall carbon footprint of our cities.
To sum it up, understanding passive house principles is about recognizing how these elements work together to create a sustainable living environment. It’s not just about saving energy; it’s about enhancing the quality of life for the residents while protecting our planet. So, the next time you think about building or renovating, consider the passive house approach—it might just be the key to a brighter, more sustainable future!
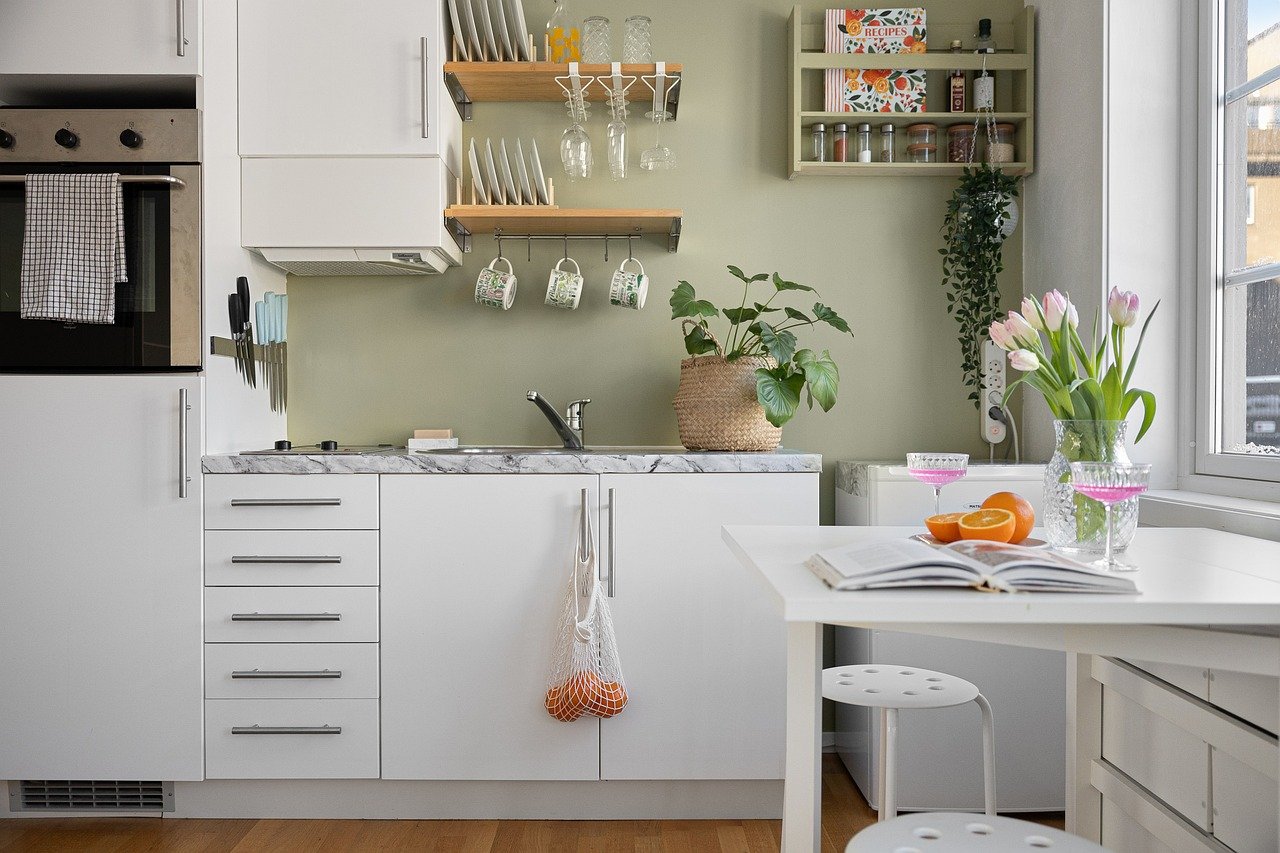
Benefits of Passive House Design
The benefits of passive house design extend far beyond mere energy savings; they encompass a holistic approach to urban living that enhances the quality of life for residents while promoting sustainability. Imagine a world where homes are not just structures but living entities that breathe and adapt to their environment. This is the essence of passive house design. By focusing on energy efficiency, health, and economic viability, these buildings are redefining what it means to live sustainably in urban settings.
One of the most compelling advantages of passive house design is its remarkable energy efficiency. These buildings utilize advanced insulation techniques and airtight construction to minimize energy loss. In fact, passive houses can achieve energy savings of up to 90% compared to traditional homes. This translates to significantly lower energy bills for homeowners, allowing them to allocate funds to other essential aspects of their lives, such as education or healthcare. The reduction in energy consumption also means a decreased reliance on non-renewable energy sources, fostering a more sustainable urban environment.
Moreover, the benefits of passive house design extend to thermal comfort. Imagine stepping into your home after a long day and being greeted by a perfectly tempered environment, regardless of the weather outside. This is made possible through passive design strategies that maintain consistent indoor temperatures. By effectively managing heat retention and ventilation, passive houses create a cozy atmosphere that reduces the need for heating and cooling systems, further decreasing energy usage.
Another significant benefit is the reduced carbon footprint associated with passive house design. As energy consumption decreases, so do greenhouse gas emissions. This is crucial in the fight against climate change, as urban areas are often major contributors to carbon emissions. By adopting passive house standards, cities can significantly lower their environmental impact, leading to a healthier atmosphere for all residents. According to recent studies, buildings account for nearly 40% of global carbon emissions, and passive house design can play a pivotal role in reversing this trend.
But it’s not just about energy and emissions; passive houses also promote health and well-being. The design principles focus on enhancing indoor air quality through effective ventilation systems that filter out pollutants and bring in fresh air. This is particularly important in urban areas where outdoor air quality can be compromised. Furthermore, passive houses maximize natural lighting, which has been shown to improve mood and productivity. Residents of passive houses often report better sleep quality and overall well-being, creating a vibrant community where people thrive.
In summary, the benefits of passive house design are multifaceted and far-reaching. From energy efficiency and thermal comfort to a reduced carbon footprint and improved health, these buildings represent a sustainable future for urban living. As cities continue to grow, integrating passive house principles into urban planning will be essential for creating environments where people can live harmoniously with nature.
- What is a passive house? A passive house is a building that meets strict energy efficiency standards, resulting in minimal energy consumption for heating and cooling.
- How does passive house design save energy? It utilizes superior insulation, airtight construction, and efficient ventilation systems to reduce energy loss.
- Are passive houses more expensive to build? While the initial investment may be higher, the long-term savings on energy bills often offset the costs.
- Can existing buildings be retrofitted to meet passive house standards? Yes, many existing buildings can be retrofitted with passive house principles to improve their energy efficiency.
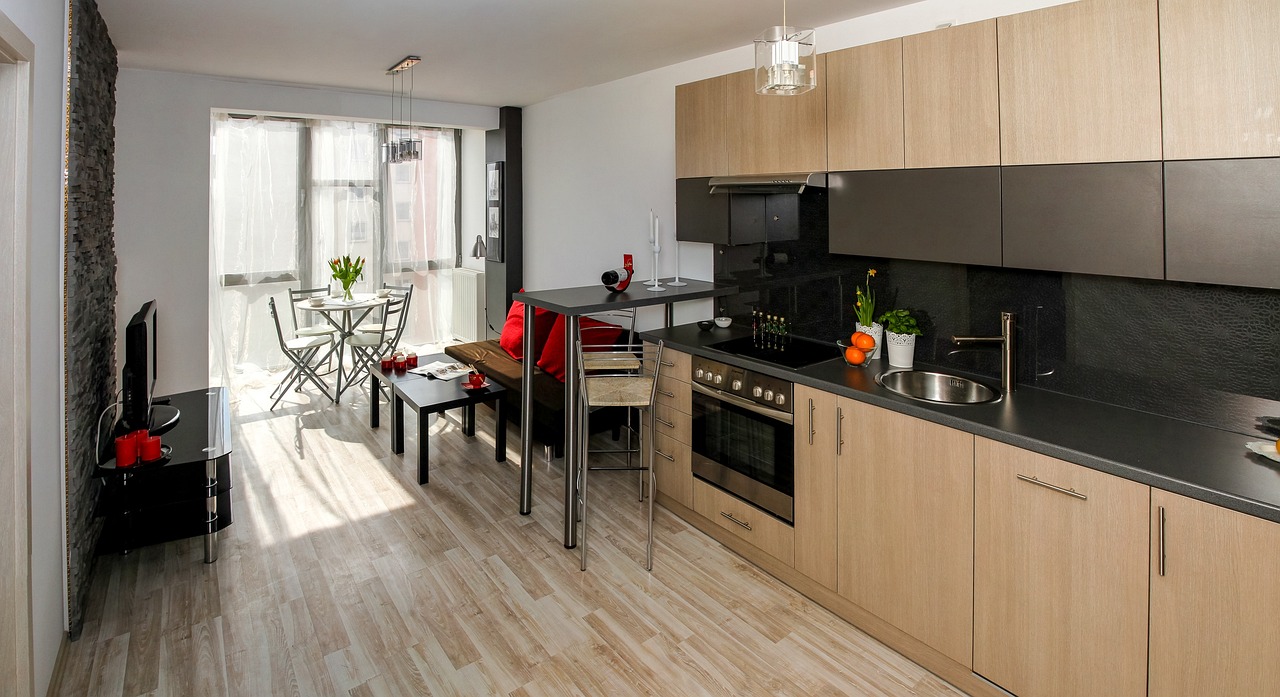
Energy Efficiency
When we talk about , we’re diving into one of the most compelling aspects of passive house design. Imagine a house that barely requires any energy to keep you comfortable throughout the year. Sounds like a dream, right? Well, that dream is becoming a reality thanks to the principles of passive house design. These buildings are engineered to minimize energy use, which not only lowers utility bills but also reduces our reliance on non-renewable energy sources. By focusing on superior insulation, airtightness, and effective ventilation, passive houses create a living environment that requires significantly less energy for heating and cooling.
Let’s break it down. The superior insulation in passive houses keeps the heat in during winter and the heat out during summer. This means that you’re not constantly cranking up the thermostat or blasting the air conditioning. Instead, the house maintains a steady, comfortable temperature with minimal energy input. It’s like wrapping your home in a cozy blanket! And it’s not just insulation that plays a role; the airtightness of these structures is equally crucial. By preventing drafts and air leaks, passive houses ensure that the conditioned air stays inside where it belongs.
But how do we achieve this? One of the key strategies is the use of high-performance windows. These windows are designed to minimize heat loss and gain, allowing natural light to flood the space without sacrificing energy efficiency. Imagine having a sunlit room that stays warm in winter without needing to turn on the heating. That’s the magic of passive house design!
Furthermore, the ventilation systems employed in passive houses are not your average fans. They use energy recovery ventilators (ERVs) that not only provide fresh air but also recycle the energy from the outgoing stale air. This means that while you’re enjoying a breath of fresh air, you’re not wasting the energy that has already been used to heat or cool your home. It’s a beautiful cycle of energy efficiency!
To illustrate the impact of energy efficiency in passive houses, consider the following table that compares the energy consumption of a typical house versus a passive house:
| House Type | Annual Energy Consumption (kWh/m²) |
|---|---|
| Typical House | 150-250 |
| Passive House | 15-30 |
As you can see, the difference is staggering! A passive house can consume up to 90% less energy than a conventional home. This not only translates to lower energy bills but also contributes to a significant reduction in our overall carbon footprint.
In conclusion, energy efficiency is a cornerstone of passive house design that offers immense benefits, both economically and environmentally. By adopting these principles, we’re not just building homes; we’re creating a sustainable future. So, if you’re considering a new home or a renovation, why not think about going passive? It’s a step towards a greener, more sustainable urban environment!
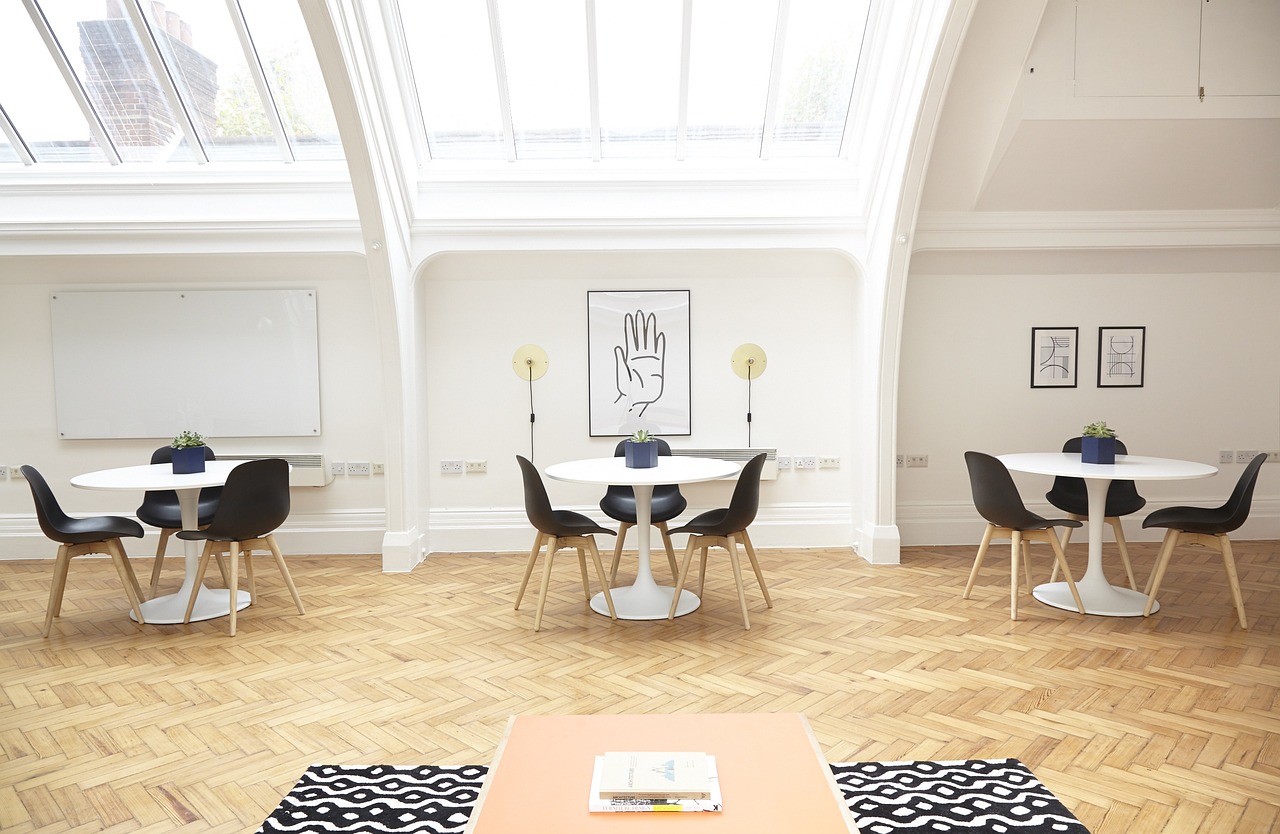
Thermal Comfort
When we think about our homes, one of the most crucial aspects that often goes unnoticed is . Imagine stepping into your home after a long day and feeling that perfect balance of warmth in winter and coolness in summer. This is not just a luxury; it’s a fundamental principle of passive house design. By utilizing advanced building techniques, passive houses maintain a consistent indoor temperature, creating an environment that feels just right, no matter the weather outside.
So, how does this magic happen? The secret lies in a combination of superior insulation, airtight construction, and strategic ventilation. These elements work together to prevent heat loss in the winter and keep the heat out in the summer. For instance, the insulation acts like a cozy blanket, wrapping the house in a layer that keeps indoor temperatures stable. Airtight construction ensures that there are no sneaky drafts that can disrupt comfort levels, while controlled ventilation allows for fresh air without compromising the internal climate.
To put this into perspective, let’s break down some key factors that contribute to thermal comfort in passive houses:
- Insulation: High-quality insulation materials are used to minimize heat transfer.
- Window Orientation: Strategically placed windows maximize natural light and solar gain, reducing the need for artificial heating.
- Heat Recovery Ventilation: This system not only brings in fresh air but also recycles heat, ensuring that the indoor environment remains comfortable.
Moreover, the benefits of thermal comfort extend beyond mere physical well-being. Research shows that when people are comfortable in their living spaces, their productivity increases, and they experience less stress. Who wouldn’t want to come home to a sanctuary that nurtures both the body and the mind?
In addition to individual comfort, passive house design contributes to the broader goal of sustainability. By reducing the need for heating and cooling, these homes significantly lower energy consumption. This not only translates to lower utility bills for residents but also reduces the overall demand for energy, which is a win-win for both the environment and the economy.
In conclusion, thermal comfort is a pivotal aspect of passive house design that enhances the quality of life for residents while promoting energy efficiency. As urban areas continue to grow, incorporating these principles into new developments and retrofitting existing buildings will be essential for creating sustainable, livable environments for everyone.
Q: What is thermal comfort?
A: Thermal comfort refers to the state of mind that expresses satisfaction with the surrounding environment, particularly in terms of temperature.
Q: How does passive house design achieve thermal comfort?
A: Passive house design utilizes superior insulation, airtight construction, and effective ventilation to maintain a consistent indoor temperature.
Q: Why is thermal comfort important?
A: It enhances the quality of life, increases productivity, and contributes to lower energy consumption, making homes more sustainable.
Q: Can existing homes be retrofitted to achieve passive house standards?
A: Yes, many existing homes can be retrofitted with insulation, energy-efficient windows, and ventilation systems to improve thermal comfort and energy efficiency.
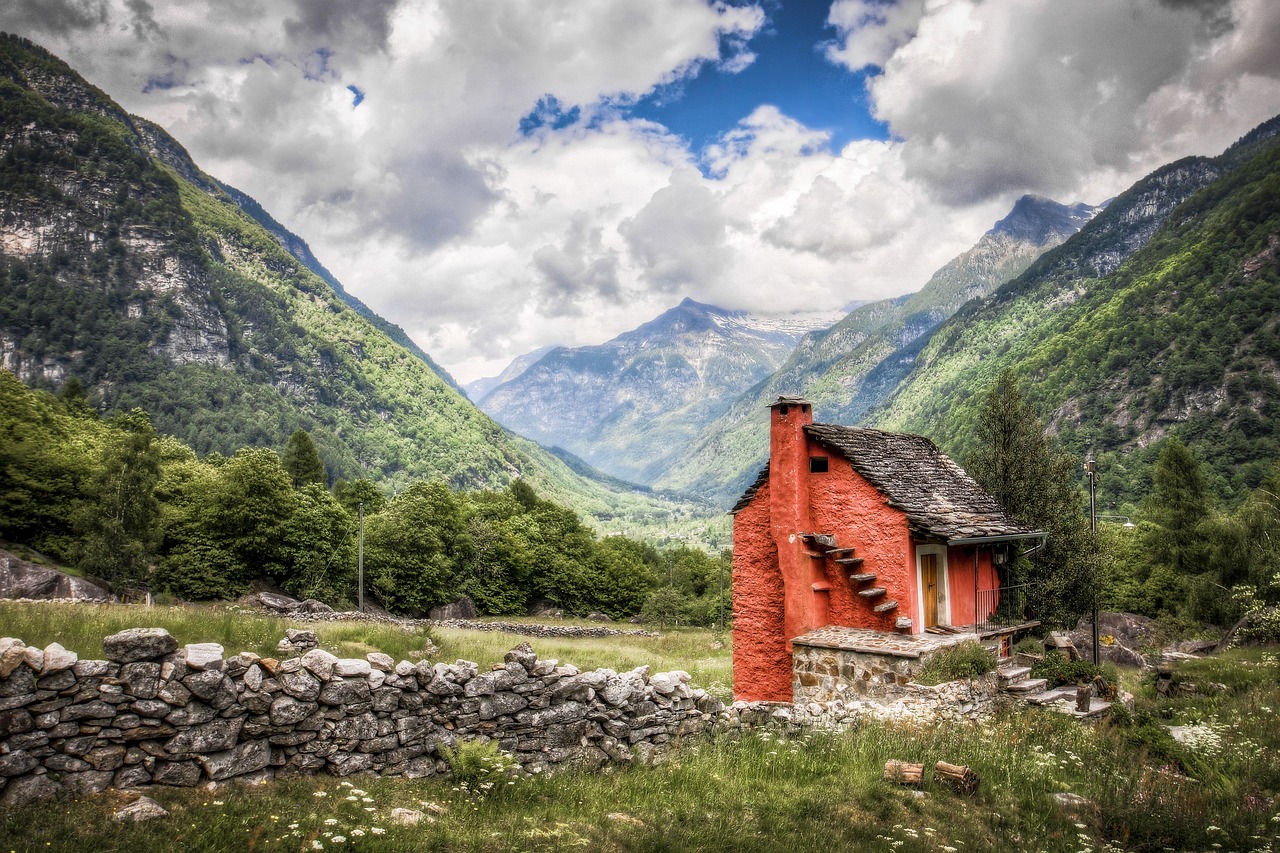
Reduced Carbon Footprint
The concept of a is central to understanding the environmental impact of passive house design. By prioritizing energy efficiency, these buildings significantly cut down on the amount of energy required for heating, cooling, and electricity. But how exactly does this translate to a smaller carbon footprint? Let's break it down.
First off, passive houses utilize superior insulation and airtight construction techniques. This means that they require far less energy to maintain comfortable indoor temperatures compared to traditional homes. By minimizing energy loss, passive houses can operate on much lower energy inputs, which often come from renewable sources. As a result, the reliance on fossil fuels and other non-renewable energy sources diminishes, leading to a direct reduction in greenhouse gas emissions.
Moreover, the energy efficiency of passive houses doesn't just stop at insulation. These homes often incorporate renewable energy technologies, such as solar panels or geothermal heating. By generating their own energy, passive houses can further decrease their carbon emissions. For instance, a passive house equipped with solar panels can produce enough energy to offset its consumption, effectively achieving a net-zero energy status. This transition to renewable energy sources is crucial for combating climate change and fostering a sustainable urban environment.
To illustrate the impact of passive house design on carbon footprints, consider the following comparison:
| Building Type | Annual Energy Consumption (kWh/m²) | Estimated CO2 Emissions (kg/m²) |
|---|---|---|
| Traditional Home | 150-250 | 30-50 |
| Passive House | 15-30 | 3-6 |
As shown in the table above, passive houses can drastically reduce both energy consumption and carbon emissions. This reduction is not just beneficial for the environment; it also translates into lower energy bills for homeowners. Imagine being able to enjoy a comfortable living space while simultaneously contributing to a healthier planet. It's like hitting two birds with one stone!
Furthermore, the cumulative effect of adopting passive house standards across urban landscapes can lead to significant improvements in air quality and public health. With fewer emissions from heating and cooling systems, cities can experience a marked decrease in air pollution, which is vital for the well-being of their inhabitants. In essence, each passive house built is a step toward a cleaner, greener future.
In conclusion, the reduced carbon footprint of passive house design is not merely a statistic; it represents a profound shift in how we approach energy consumption and urban living. As we continue to face the challenges of climate change, embracing these sustainable practices will be essential for creating resilient cities that thrive in harmony with the environment.
- What is a passive house? A passive house is a building standard that focuses on energy efficiency, utilizing superior insulation, airtightness, and ventilation to minimize energy use.
- How does passive house design reduce carbon emissions? By requiring significantly less energy for heating and cooling and often incorporating renewable energy sources, passive houses lower reliance on fossil fuels, resulting in reduced carbon emissions.
- Can passive houses be built in urban areas? Absolutely! Integrating passive house design into urban planning is essential for sustainable city development.
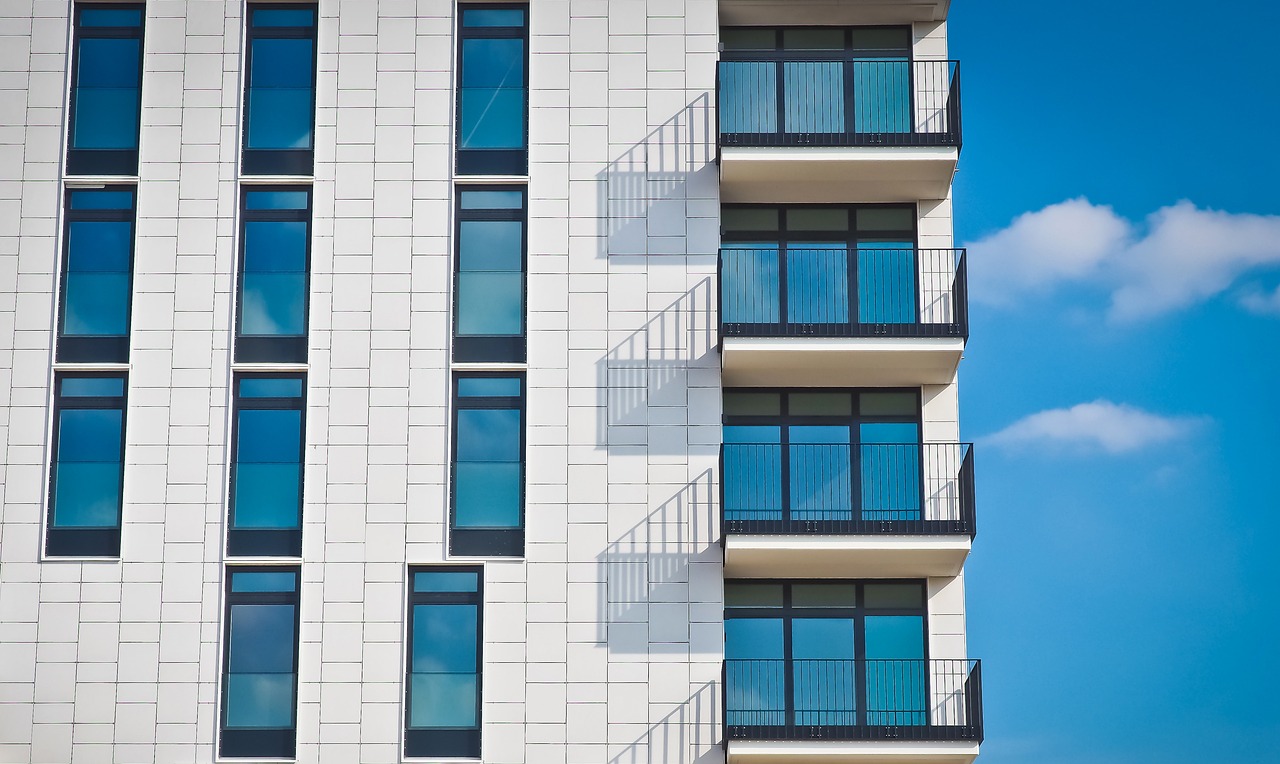
Health and Well-being
When we talk about , it’s not just about avoiding illnesses; it’s about creating environments that foster a vibrant lifestyle. Passive house design plays a pivotal role in enhancing the quality of life for its residents. Imagine living in a space where the air is always fresh, the temperature is just right, and the natural light floods in, making every corner feel alive. Sounds dreamy, right? Well, that dream can be a reality with passive houses!
One of the standout features of passive house design is its ability to significantly improve indoor air quality. Traditional buildings often suffer from poor ventilation, leading to the accumulation of indoor pollutants. In contrast, passive houses utilize a balanced ventilation system that filters and circulates air, ensuring that residents breathe in clean air. This not only reduces the risk of respiratory issues but also enhances overall well-being. Think about it: breathing fresh air is like giving your body a little hug from the inside!
Moreover, passive houses are designed to maximize natural light. Large windows, strategically placed, allow sunlight to pour in, reducing the need for artificial lighting. This connection to nature has psychological benefits; natural light boosts mood and productivity, and can even help regulate sleep patterns. It’s like having a personal sunshine that lifts your spirits every day!
Here’s a quick breakdown of how passive house design contributes to health and well-being:
- Improved Indoor Air Quality: Reduces allergens and pollutants.
- Natural Lighting: Enhances mood and productivity.
- Consistent Temperatures: Minimizes discomfort from extreme weather.
- Reduced Noise Pollution: Better insulation means a quieter living space.
Additionally, the thermal comfort provided by passive house design cannot be overstated. By maintaining a consistent indoor temperature, these homes create a cozy atmosphere that makes it easy to relax and unwind. Whether it’s a chilly winter evening or a hot summer day, passive houses keep you comfortable without cranking up the energy bills. It’s like having a thermostat for your happiness!
Lastly, let’s not forget about the broader impact of passive houses on community health. When more people live in energy-efficient, healthy homes, it contributes to the overall wellness of the neighborhood. People are happier, healthier, and more engaged in their communities. This ripple effect can lead to reduced healthcare costs and a stronger social fabric, proving that sustainable living is not just good for the planet but also essential for our well-being.
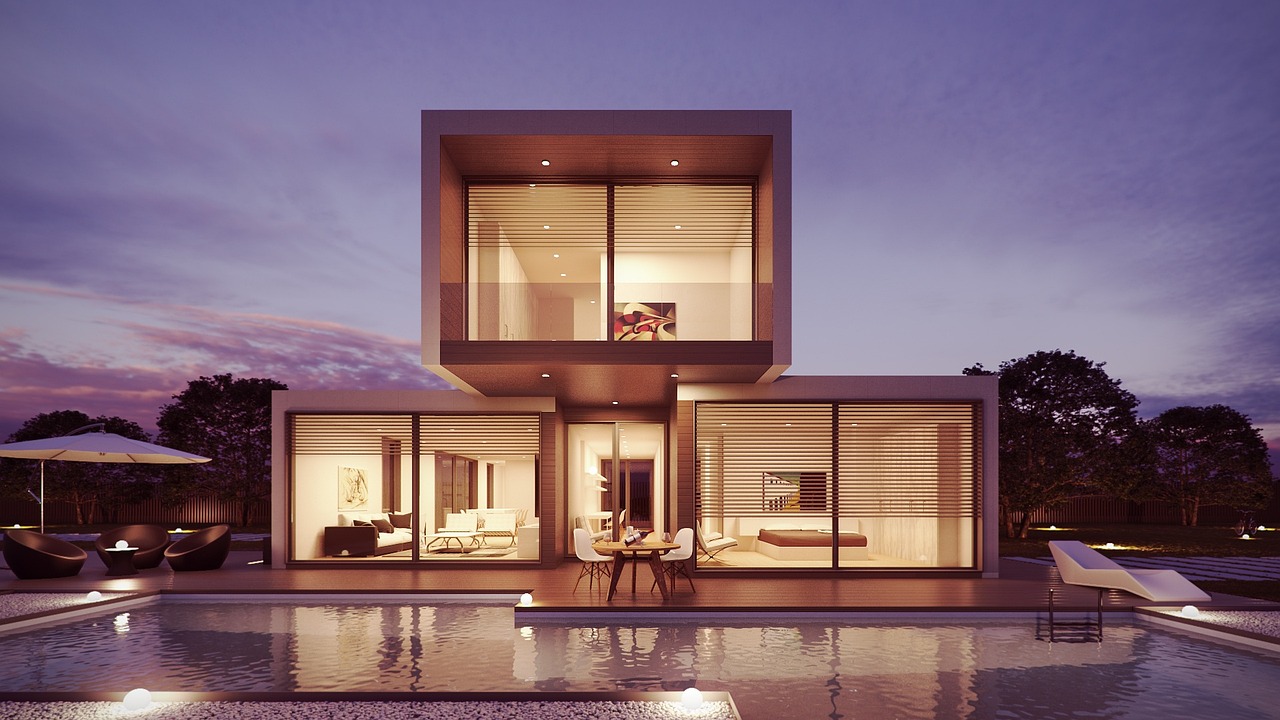
Integrating Passive House in Urban Planning
Integrating passive house design into urban planning is not just a trend; it’s a necessity for creating sustainable cities of the future. As urban areas continue to expand, the demand for energy-efficient buildings becomes increasingly critical. Imagine a city where buildings work in harmony with the environment, reducing energy consumption while providing comfort to their inhabitants. This is the core vision of passive house design, and integrating these principles into urban planning can lead to significant improvements in both environmental impact and quality of life.
To effectively incorporate passive house standards, urban planners need to consider several strategies. First and foremost, they must prioritize energy efficiency in all new developments. This means designing buildings with superior insulation, airtightness, and advanced ventilation systems. By doing so, they can ensure that these structures consume minimal energy for heating and cooling, which is crucial in combating climate change.
Furthermore, retrofitting existing buildings is equally important. Many urban areas are filled with older structures that contribute to high energy consumption and greenhouse gas emissions. By upgrading these buildings to meet passive house standards, cities can significantly reduce their overall carbon footprint. Techniques such as adding insulation, replacing windows with energy-efficient models, and improving heating and cooling systems can transform these outdated buildings into energy-efficient homes.
Collaboration is another key element in integrating passive house design into urban planning. This involves working closely with architects, builders, and local communities to ensure that everyone is on board with sustainable practices. When stakeholders are engaged in the planning process, they can provide valuable insights and foster a sense of ownership over the project, leading to greater acceptance and enthusiasm for passive house initiatives.
In addition to collaboration, policies and regulations must evolve to support passive house design. Governments can incentivize the use of sustainable building practices through tax breaks, grants, and streamlined permitting processes. By establishing clear guidelines and standards for passive house construction, municipalities can create a framework that encourages developers to adopt these energy-efficient practices.
To illustrate the benefits of integrating passive house design into urban planning, consider the following table that outlines the potential impacts:
| Impact Area | Benefits |
|---|---|
| Energy Consumption | Significantly reduced energy use leading to lower utility bills. |
| Carbon Footprint | Decreased greenhouse gas emissions contributing to a healthier environment. |
| Indoor Air Quality | Improved air quality enhances the health and well-being of residents. |
| Community Engagement | Increased local involvement fosters a sense of community and shared responsibility. |
As cities strive to create a more sustainable future, the integration of passive house design into urban planning is crucial. It represents a shift in how we think about building and living in our urban environments. By prioritizing energy efficiency, engaging the community, and adapting policies, we can pave the way for a greener, healthier future. The question is, are we ready to embrace this change?
- What is passive house design? Passive house design focuses on creating buildings that are highly energy-efficient, comfortable, and environmentally friendly.
- How can passive house design benefit urban areas? It reduces energy consumption, lowers carbon emissions, and improves indoor air quality, leading to healthier living conditions.
- What are some common features of passive houses? Features include superior insulation, airtight construction, high-performance windows, and mechanical ventilation systems.
- Can existing buildings be retrofitted to meet passive house standards? Yes, many existing buildings can be upgraded with insulation, efficient windows, and improved HVAC systems to achieve passive house standards.
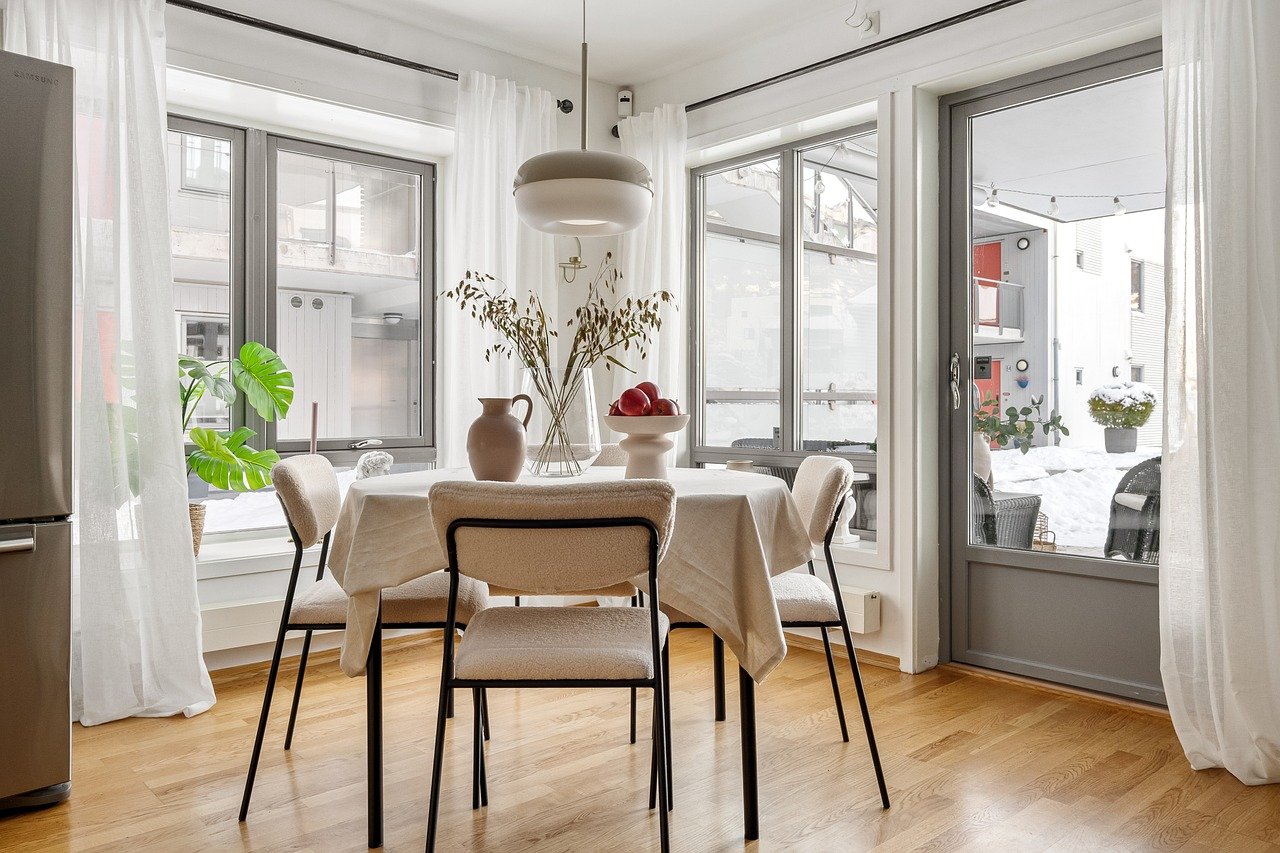
Policy and Regulations
When it comes to the implementation of passive house design, policies and regulations serve as the backbone that supports sustainable development. These frameworks are essential not just for guiding construction practices but also for ensuring that the principles of energy efficiency and environmental stewardship are upheld. In many urban areas, existing building codes may not fully accommodate the innovative strategies that passive house design entails. Therefore, it becomes crucial for policymakers to reassess and revise these regulations.
One of the primary goals of updating policies is to encourage the adoption of passive house standards across both new constructions and retrofits of older buildings. This could involve setting specific energy performance metrics that buildings must meet, as well as providing incentives for developers who choose to build to passive house standards. For instance, cities could introduce tax breaks or grants that reward those who invest in energy-efficient technologies and sustainable materials.
Moreover, regulations should also address the integration of renewable energy sources. By promoting the use of solar panels, geothermal heating, and other green technologies, urban planners can create a more cohesive approach to sustainability. This not only reduces the carbon footprint of individual buildings but also contributes to a more resilient urban energy grid.
It’s also worth noting that community engagement plays a pivotal role in shaping these policies. Local stakeholders, including residents, builders, and environmental advocates, should be actively involved in the decision-making process. This can be achieved through public forums, workshops, and surveys that gather input from a diverse range of voices. When communities feel represented, they are more likely to embrace and support the changes that come with new regulations.
In summary, for passive house design to flourish in urban settings, a robust framework of policies and regulations is essential. This framework should not only facilitate the adoption of energy-efficient practices but also foster community involvement and support the integration of renewable energy solutions. By doing so, we pave the way for cities that are not only sustainable but also vibrant and healthy places to live.
- What is a passive house? A passive house is a building that meets strict energy efficiency criteria, resulting in reduced energy consumption and a comfortable living environment.
- How do policies affect passive house design? Policies can encourage or hinder the adoption of passive house principles through regulations, incentives, and community engagement.
- What are the benefits of integrating passive house design in urban planning? Benefits include improved energy efficiency, reduced carbon footprint, enhanced indoor air quality, and overall better quality of life for residents.
- How can communities get involved in passive house initiatives? Communities can engage through public forums, providing feedback on proposed regulations, and participating in local sustainability projects.

Community Engagement
Community engagement is a crucial element in the successful implementation of passive house design within urban environments. It's not just about building energy-efficient homes; it's about creating a movement that resonates with the people who inhabit these spaces. When communities are involved in the planning and decision-making processes, the outcome is often more sustainable and widely accepted. Imagine a neighborhood where residents feel a sense of ownership over their environment, where they actively participate in shaping their community’s future. This level of engagement can transform urban spaces into thriving ecosystems of sustainability.
One effective way to foster community engagement is through workshops and informational sessions. These gatherings provide a platform for residents to learn about passive house principles, discuss their concerns, and share their ideas. Not only does this educate the community, but it also allows for a dialogue that can lead to innovative solutions tailored to local needs. Additionally, when residents understand the benefits of passive houses—like lower energy bills and improved air quality—they are more likely to advocate for such initiatives.
Furthermore, collaboration with local stakeholders, including schools, businesses, and non-profit organizations, can amplify the impact of passive house projects. By forming partnerships, communities can leverage resources and expertise that might otherwise be unavailable. For instance, a local school might incorporate passive house concepts into their curriculum, educating the next generation about sustainability while simultaneously fostering a sense of community pride.
It’s also important to recognize that community engagement is not a one-time event but an ongoing process. Regular updates, feedback sessions, and community forums can help maintain interest and involvement. This approach ensures that residents remain informed and can voice their opinions as projects evolve. The goal is to create a culture of sustainability that extends beyond just passive house design, encouraging residents to adopt eco-friendly practices in their daily lives.
To illustrate the impact of community engagement on passive house projects, consider the following table that highlights key factors and outcomes:
| Factor | Outcome |
|---|---|
| Workshops and Information Sessions | Increased awareness and understanding of passive house benefits |
| Partnerships with Local Stakeholders | Enhanced resources and shared knowledge |
| Regular Community Feedback | Improved project relevance and community satisfaction |
| Ongoing Engagement Activities | Long-term commitment to sustainability |
In conclusion, community engagement is not just a checkbox on a project plan; it’s the heart and soul of sustainable urban development. By actively involving residents in the process, we can create spaces that not only meet energy efficiency standards but also reflect the values and aspirations of the community. When people feel connected to their environment, they are more likely to invest in its future, leading to a healthier, more sustainable urban landscape.
Frequently Asked Questions
- What is passive house design?
Passive house design refers to a set of principles aimed at creating buildings that are energy-efficient and environmentally friendly. It focuses on superior insulation, airtightness, and effective ventilation, which together significantly reduce energy consumption while ensuring comfort for occupants.
- How does passive house design contribute to urban sustainability?
Passive house design plays a crucial role in urban sustainability by minimizing energy use, reducing reliance on non-renewable energy sources, and lowering carbon emissions. This not only benefits the environment but also enhances the quality of life for residents in urban areas.
- What are the main benefits of living in a passive house?
Living in a passive house offers numerous advantages, including improved indoor air quality, enhanced thermal comfort, and lower energy bills. Additionally, these homes contribute to a reduced carbon footprint, making them a healthier choice for both occupants and the planet.
- Can passive house principles be applied to existing buildings?
Absolutely! Passive house principles can be integrated into retrofitting existing buildings. By improving insulation, enhancing ventilation systems, and sealing air leaks, older structures can be transformed into energy-efficient homes that align with sustainable practices.
- What role do policies play in promoting passive house design?
Policies and regulations are essential for encouraging the adoption of passive house design. They can provide incentives for builders and homeowners, set energy efficiency standards, and promote sustainable building practices within urban planning frameworks.
- How can communities engage in passive house initiatives?
Community engagement is vital for the success of passive house projects. Involving local stakeholders, such as residents and businesses, in the planning and implementation process ensures that their needs are met and fosters a sense of ownership and commitment to sustainable practices.
- Are passive houses more expensive to build?
While the upfront costs of building a passive house can be higher due to the quality of materials and design, they often lead to significant savings in energy bills over time. Additionally, the long-term benefits for the environment and occupant comfort make passive houses a worthwhile investment.









